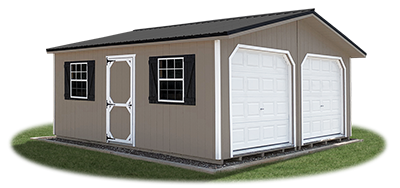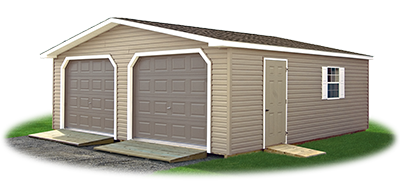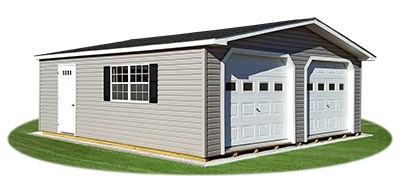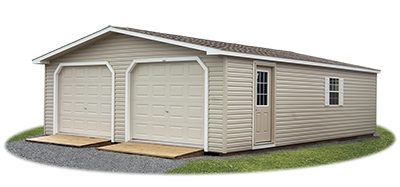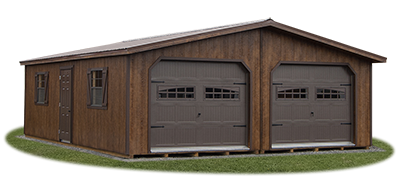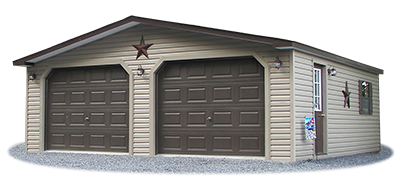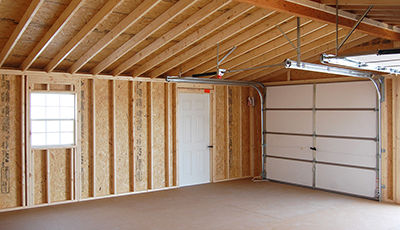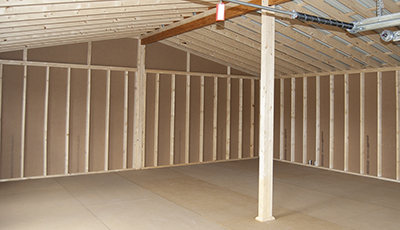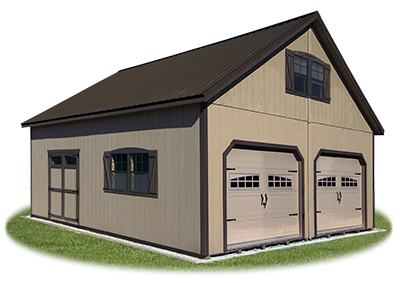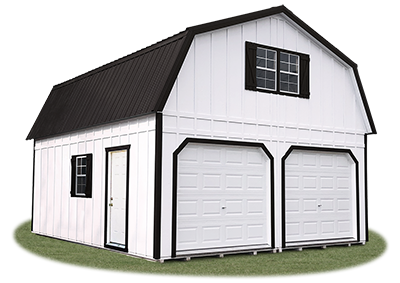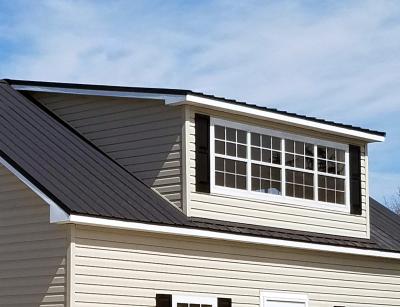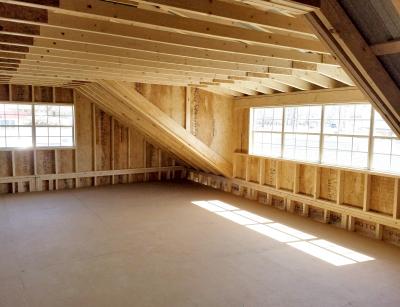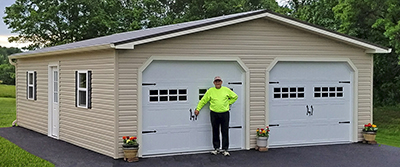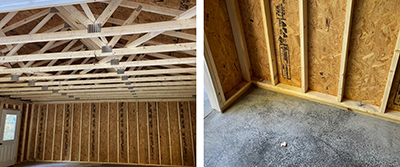Pine Creek Structures now offers an affordable solution for customers needing a larger garage! On the day of delivery, your garage will arrive in two sections and assembly will be finished on site. Our Two-Car Modular Garages range in standard sizes from 20x24 up to 24x40. Available with LP Smart Side or Vinyl Siding in a variety of colors. Choose a shingle or metal roof (in a variety of colors) for no added charge. Rent To Own is not available on modular units, however we offer a financing program (with approved credit)! Learn about our financing programs here.
Click any of the images below to view larger!
20 x 20 LP Two-Car Garage
Shown with pc clay LP Smart Side siding, white trim, white garage doors, black shutters, and black metal roof.
Upgrades also shown: Diamond tread plate at single entry door and textured metal.
24 x 24 Vinyl Two-Car Garage
Shown with clay vinyl siding, white trim, clay fiberglass entry door, sandstone garage doors, white shutters, and weatherwood shingle roof.
Upgrades also shown: Ramps.
24 x 24 Vinyl Two-Car Garage
Shown with graphite grey vinyl siding, white trim, white doors, black shutters, and charcoal shingle roof.
Upgrades also shown: Transom windows in fiberglass single door, diamond tread plate at single door, and windows in garage doors.
24 x 32 Vinyl Two-Car Garage
Shown with warm sandalwood vinyl siding, white trim, warm sandalwood fiberglass entry door, almond garage doors, white shutters, and shakewood shingle roof.
Upgrades also shown: 9-Lite house door and ramps.
24 x 28 LP Two-Car Garage
Shown with coffee polyurethane LP Smart Side siding, dark brown trim and fiberglass door, brown garage doors, dark brown shutters, and brown metal roof.
Upgrades also shown: Fiberglass entry door with diamond tread plate and colonial style garage doors with arch-top windows.
24 x 24 Vinyl Two-Car Garage
Shown with pebble clay vinyl siding, dark brown trim and shutters, brown doors, and barkwood shingle roof.
Upgrades also shown: 9-Lite house door, outside custom sconces, and electrical package.
Add A Second Floor To Your Two-Car Modular Garage!
Choose a Cape Cod or Gambrel Style Roof.
24 x 28 Custom Two-Story Two-Car Garage
with a Cape Cod style Roof
Shown with clay LP Smart Side siding, bronze trim and shutters, sandstone garage doors, and bronze metal roof.
Upgrades also shown: Colonial style garage doors with windows, additional windows, upgrade to double door with transom windows, roundtop trim at windows, and second story with 8/12 pitch cape cod roof.
20 x 24 Custom Two-Story Two-Car Garage
with a Gambrel Style Roof
Shown with white LP Board 'N' Batten siding, black trim and shutters, white doors, and black metal roof.
Upgrades also shown: 9-Lite house door, additional windows, and second story with gambrel roof.
Completely Customizable!
You choose the siding type, colors, entry door placement, and window placement! We also have a wide variety of additional upgrades available including ramps, shelves, workbenches, extra windows, extra doors, garage doors with windows, upgraded floor construction, and more.
If your structure needs to meet any HOA or township regulations, talk to your local store manager for help designing the right garage for you. Modular garages are built to our standard construction specs (as priced on back). Should your township require structural modifications, additional charges will apply.
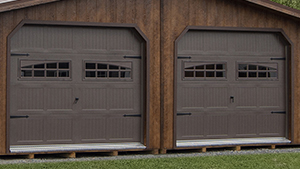
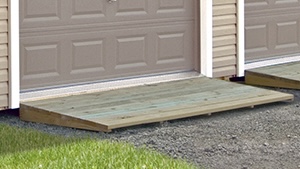
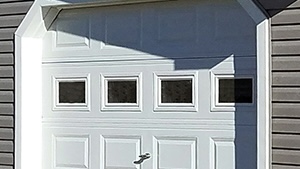
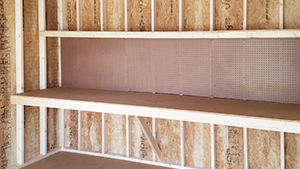
How Site Prep and Delivery Works...
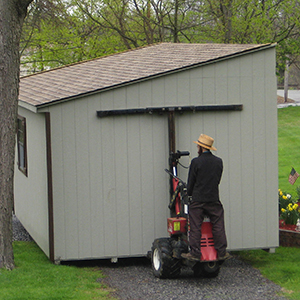
For a successful installation, ask your local sales manager for specifics about site prep. For modular buildings, a laser level foundation of a minimum of 3-4 inches of 2B stone is required. A treated wood perimeter is also highly recommended. The pad should be one foot larger than the building on each side (additional room is recommended in areas where a ramp will be placed).
When your site is ready, your building will go into production and delivery will be scheduled. Your two-car modular garage will be delivered in two pieces. Our team will finish assembly on site (typically 3-5 hours).
If your unit also has a second story: The first story will be set in place and our team will finish assembling the first story and the second story on site. This will extend assemble time past the typical amount.
Two-Car Modular Garages Can Also Be Built On A Concrete Pad!
When your concrete pad is ready, our team will build your two-car garage without a floor and directly onto the pad.
These units have a few unique differences from the standard modular garages and a few special requirements, including:
• Pre-Engineered Truss Roof (2’ O. C.)
• 4/12 Roof Pitch
• 12” Roof Overhangs On All Sides
• 8-Foot Wall Height (Can be Customized Up to 10 feet!)
• Overhead Garage Doors Can Be Placed On Gable End Or Eave Side As Desired
• No Interior Support Posts Required On Larger Units
• Sill Sealer Included Where Walls Meet Concrete Pad
• Silicone Sealing Also Available
For these models, your concrete pad must be laser level and the same size as the garage (not larger).
24 x 32 Custom Vinyl Two-Car Garage
Shown with warm sandalwood vinyl siding, classic sand trim, white doors, black shutters, and bronze metal roof.
Upgrades also shown: 9-Lite house door, insulated windows, and colonial garage doors with windows. Structure built on-site with no floor on concrete foundation
What our customers are saying about our 2-Car Modular Garages:
"Thank you for the outstanding craftsmanship and installation of our new two-car tractor shed! In specific, I wish to thank your staff for their courteous assistance, from the decision-making and ordering phase, and through the completed shed structure installation and follow-up communication... Many thanks to the entire Pine Creek team!"
-- Paul B. of Upperco, MD
"Very pleased with the two-car garage. [The delivery and installation team] were very good at delivering the garage and placing it on the pad. It was completed in one day! What made me buy this two-car garage was the quality construction and dedication to customer satisfaction that was made evident by the courteous staff at Pine Creek. I would highly recommend Pine Creek Structures to anyone."
-- John and Linda A.
"We recently had a 24 X 24 foot garage installed by Pine Creek Structures... We did not know what to expect but were very pleased with the outcome. They were very professional and fast... The Pine Creek Structures garage was installed quickly and without problems. We would be more than happy to recommend both companies [site preparation completed by Mignanelli Construction, LLC] to anyone who needs a garage."
--The Lennon Family of Pittsburgh, PA
Features and Benefits
1. Choice of TAMKO TitanXT Premium Architectural Ahingles (available in 6 standard color options and installed with nails, not staples!) or Metal Roof (40-year paint warranty)
2. 16” Roof Overhang in front
3. Roof Overhangs Finished with Soffit protects from bee nesting
4. Full Ridge Vent and Full Eave Vents allows air to properly circulate
5. 7’ Wall Height
6. Two 30” x 36” Single-Hung Windows that include screens
7. 36" Fiberglass Door with Stainless Steel Butt Hinges on vinyl models
or 36" Wood Door with Continuous Aluminum Piano Hinges on LP models
8. Two 9’ x 7’ Garage Doors with Torsion Springs
*20’ wide units include 8’ x 7’ garage doors
9. Diamond Tread Plates at Garage Doors
8. All structural components are fastened with nails. All exterior nails are galvanized to ensure no rust spots on the exterior of the building.
9. 3/4” Tongue & Groove Engineered Floor sheeting on top of Pressure-Treated Floor Joists
10. Double Studded, Interlocking Corners in wall framing and Double Plated Top Wall Plates
*Modular Garages over 24” long will include additional posts along the center of the building for structural support. For placement specifications, talk to your local store manager.
Complete on-site construction is available for sites with limited access. 2-Car Modular Garages are also available without a floor (for installation on a concrete pad). Additional fees may apply. Should your township, state, or HOA require structural modifications to our standard construction specifications, additional charges may apply.
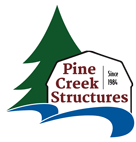
Ready to order? Find out your ordering options here!
Need more information?
Customize Your Shed Color Options One-Car Garages
Looking for prices? Click Here to find your local store and see full pricing on all in stock structures!

